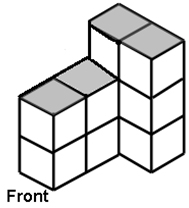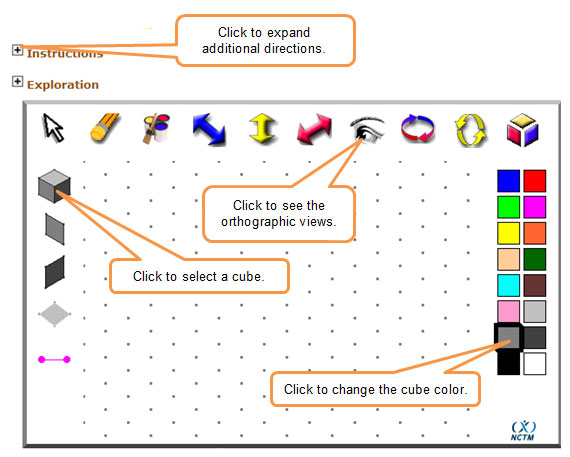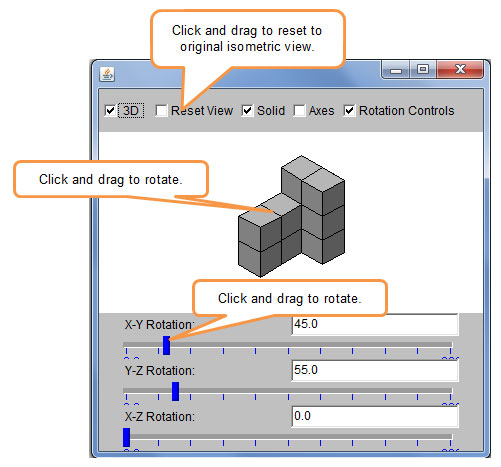
As the Science Expo video shared, there are numerous CAD design programs utilized today by professionals. If you are interested in learning more about these programs or where they are utilized, see the Resources section of this lesson.
It is common to use building blocks or cubes to build models of orthographic perspectives.
Consider this scenario. Tim delivered a model of a building to Alex in their Architectural Design class. The model shown below consists of four stacks of cubes. The two stacks in the back are each three cubes high and the two stacks in front are two cubes high and perpendicular to the left back stack.

Alex must create the orthographic drawing using Tim's model. Although Alex will be creating the orthographic perspectives using CAD software, she must also create a real world model using wooden blocks that will be to scale of the CAD model.

![]() Use the applet linked to the image below to construct Tim’s model using blocks. It may be easier for you to begin building with the left back stack, then build to the right, and then build forward. Once you have built Tim’s model, click the eye tool to see the orthographic views.
Use the applet linked to the image below to construct Tim’s model using blocks. It may be easier for you to begin building with the left back stack, then build to the right, and then build forward. Once you have built Tim’s model, click the eye tool to see the orthographic views.
Interactive popup. Assistance may be required. for additional directions.



![]() Once you have seen the different orthographic views, use the applet to complete the interactive. Match each direction with the image that best represents the orthographic view from that direction by dragging the image to the slot beneath the description. For example, drag the image that represents the Front view to the box beneath the word "Front." Click the Reset button to reset the interactive if necessary.
Once you have seen the different orthographic views, use the applet to complete the interactive. Match each direction with the image that best represents the orthographic view from that direction by dragging the image to the slot beneath the description. For example, drag the image that represents the Front view to the box beneath the word "Front." Click the Reset button to reset the interactive if necessary.
Interactive popup. Assistance may be required.
Each perspective shows only a two-dimensional viewpoint of the object from a given vantage point. In an orthographic perspective, three dimensions cannot be represented but only described.
Interactive popup. Assistance may be required.
The left side view is a reflection across a vertical axis of the right side view.
How might orthographic views help an engineer to communicate his or her design intents to the construction crew that will be building the object?


![]() Click on the image below to access the Guess the View applet. Identify the correct orthographic perspective of the object. You are able to move the 3-D object with your mouse but note that the black arrow indicates the front of the 3-D object.
Click on the image below to access the Guess the View applet. Identify the correct orthographic perspective of the object. You are able to move the 3-D object with your mouse but note that the black arrow indicates the front of the 3-D object.